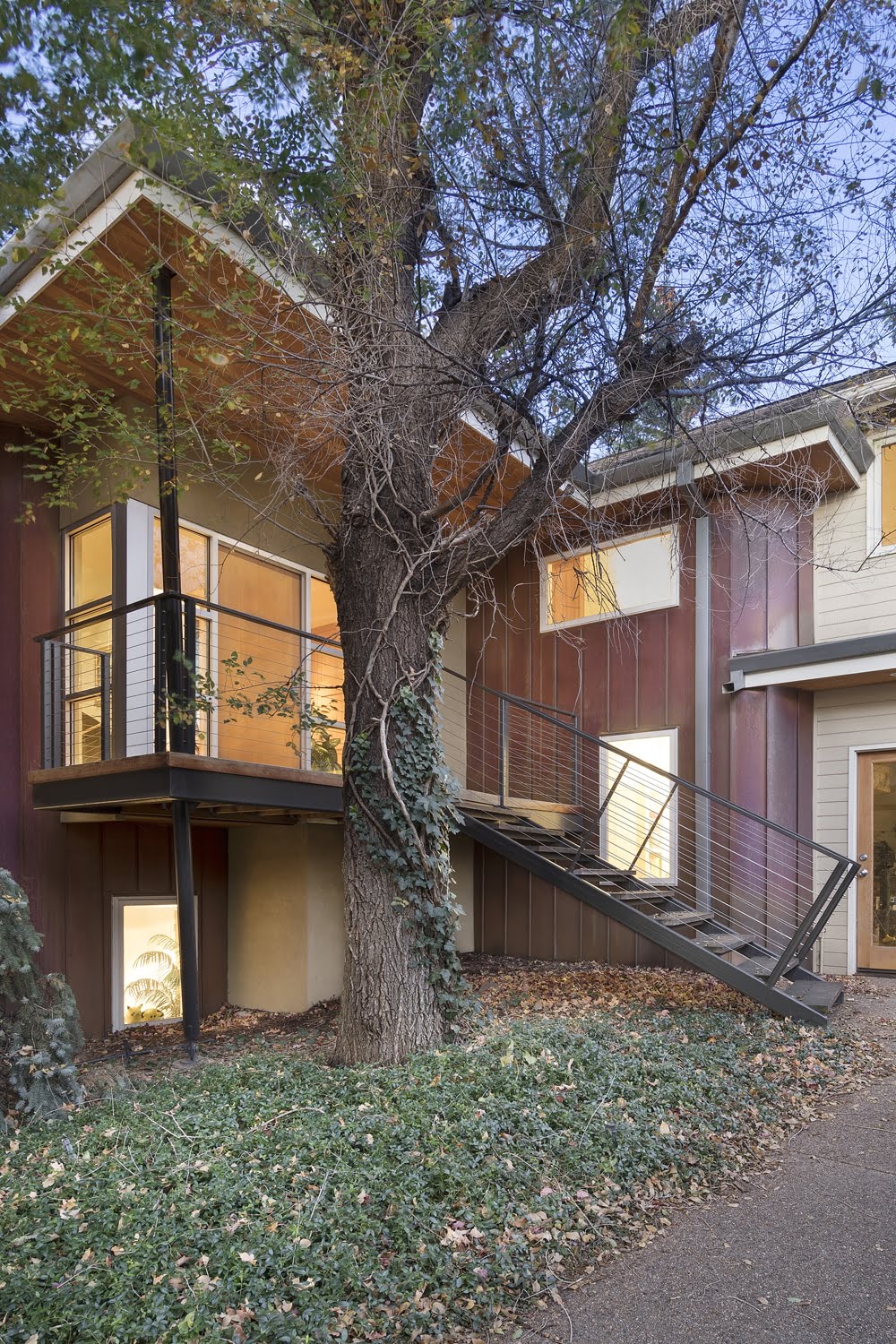Family Home Transformation: Before & After
We’ve recently added the Family Home Transformation project to our website, and thought visitors might enjoy some additional photos of before the transformation.
This North Boulder home was originally a cottage built in 1956. Over the decades, four disparate additions had been made, resulting in a space that felt confusing and disjointed. The homeowners were in search of a solution that would unify the space and introduce functionality. Additionally, the homeowners were committed to preserving their home by pursuing a remodeling process, rather than “scraping” the structure and building something new. Our team at Gettliffe Architecture was able to collaborate with the homeowners to discover design solutions that resulted in a remodel that was both ecologically and economically sound. Gettliffe Architecture’s design fuses preexisting elements, shapes new areas of focus, invites natural light and warmth, and creates flow. The home is transformed from its prior iteration into an airy, functional space that retains its original character (and original square footage). Additionally, the energy efficiency of the structure was significantly improved through green technologies and design techniques.
Enjoy!














Amazing transformation!!